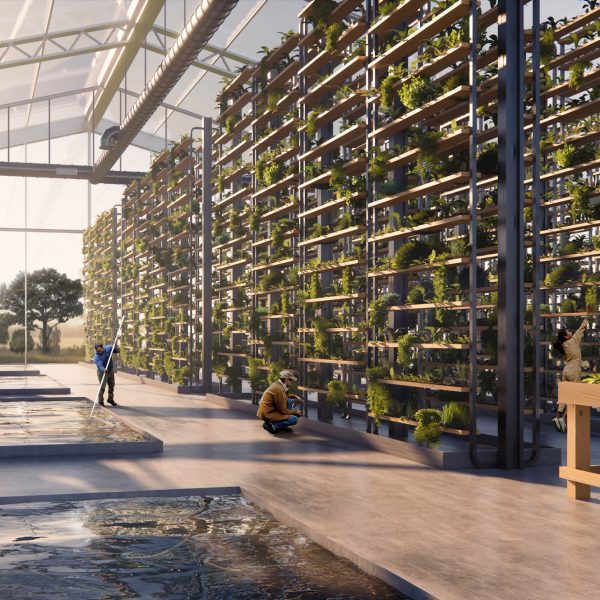Dezeen School Shows: a winery in California, USA, which uses sustainable systems is included in Dezeen’s latest school show by students at Texas A&M University.
Also featured is a project that integrates the use of generative AI in architecture and emergency housing design to mitigate flooding.
Institution: Texas A&M University
School: Department of Architecture
Course: Master Architecture (Year 2)
Tutors: Benjamin Ennemoser, Alejandro Borges, Weiling He, Livia Louretro, Davi Xavier, James Michael Tate, Peter Massin, Fabrizio Aimar, Marcel Erminy, Ray Holliday, Marcelo López-Dinardi, Dr Stephen Caffey, Dr David Reed and Brian Gibbs
School statement:
As part of a vibrant academic community, the Department of Architecture at Texas A&M University is deeply committed to shaping the future of architecture through innovative education, cutting-edge research and strong professional partnerships.
“Our graduates leave ready to enter the field and lead it, equipped with the skills and knowledge to make a lasting impact on the built environment.
“From the Bachelor of Science in Architecture to the PhD in Architecture, our curriculum emphasises critical thinking, design innovation and interdisciplinary collaboration.
Direct connections with industry leaders enrich our programs through initiatives, with our specialised centres strengthening these connections, including the Centre for Health Systems and Design, the Centre for Heritage Conservation and the CRS Centre for Leadership and Management in the Design and Construction Industry.
“With by a computation and technology-driven curriculum, students can participate in the Integrated Path to Architecture Licensure program, significantly reducing the time needed to become a licensed architect. The program’s emphasis on collaboration, problem-solving and global perspectives further prepares graduates for success in an increasingly complex and interconnected world.
“The NAAB-accredited Master of Architecture program continues this trajectory, integrating ecological, technological and social contexts into the design process, enabling students to tackle contemporary challenges in architecture from sustainable design to heritage conservation.
“For those interested in research and academic careers, the MS in Architecture and PhD in Architecture programs offer a research-based approach to architectural studies, encouraging the exploration of topics such as design computation, digital fabrication, sustainability and more, often in collaboration with our research centres.
“Our students also have the exciting opportunity to enhance their global perspectives through study abroad experiences in Florence, Italy and Barcelona, Spain. These experiences, coupled with internships, provide an immersive, practical experience that bridges academic learning with professional practice, preparing our students for a truly global career in architecture.”
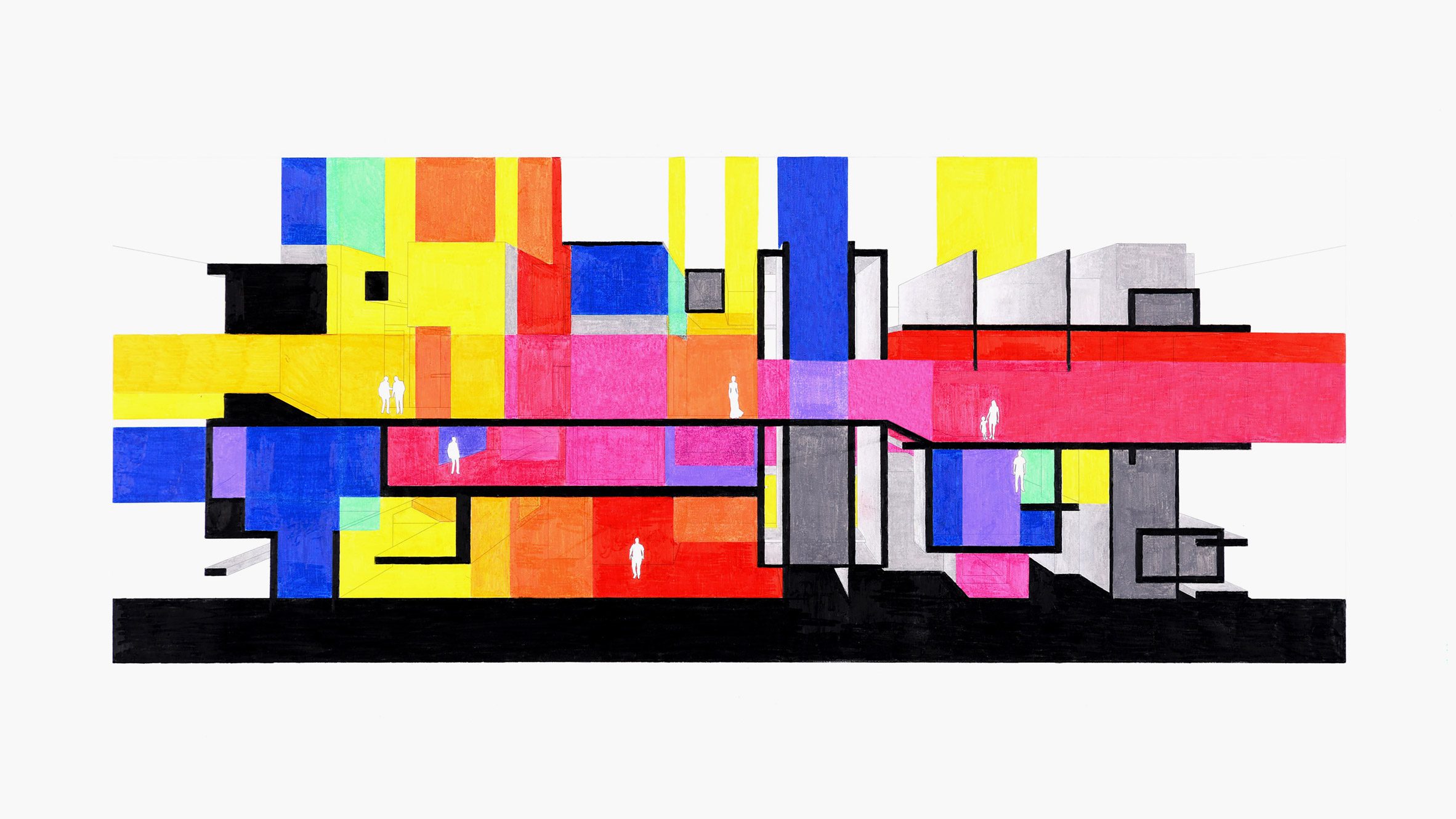
First Year Studios by Caroline Barry, Jordyn Redden and Ethan Garcia
“This design studio focuses on developing students’ ability to understand and visualise space, challenging preconceived notions of architecture.
“Through a series of exercises, the studio introduces students to the basic principles of spatial composition, the concepts of poche and figure-ground relationships.
“The studio also emphasises the concept of research in architecture, focusing on an analogue and spatial understanding of architectural artefacts and their graphical representation.
“The sequence of exercises frames the design process, moving from abstract and ideal concepts to those that are contextually and programmatically specific.
“The final project introduces the primary functional conditions of architectural assemblage, addressing place, scale, tectonic elements and spatial organisation, interpreted as generators of architectural and urban space.”
Students: Caroline Barry, Jordyn Redden and Ethan Garcia
Course: BS Architecture (Year 1)
Tutors: Alejandro Borges, Weiling He, Livia Louretro and Davi Xavier
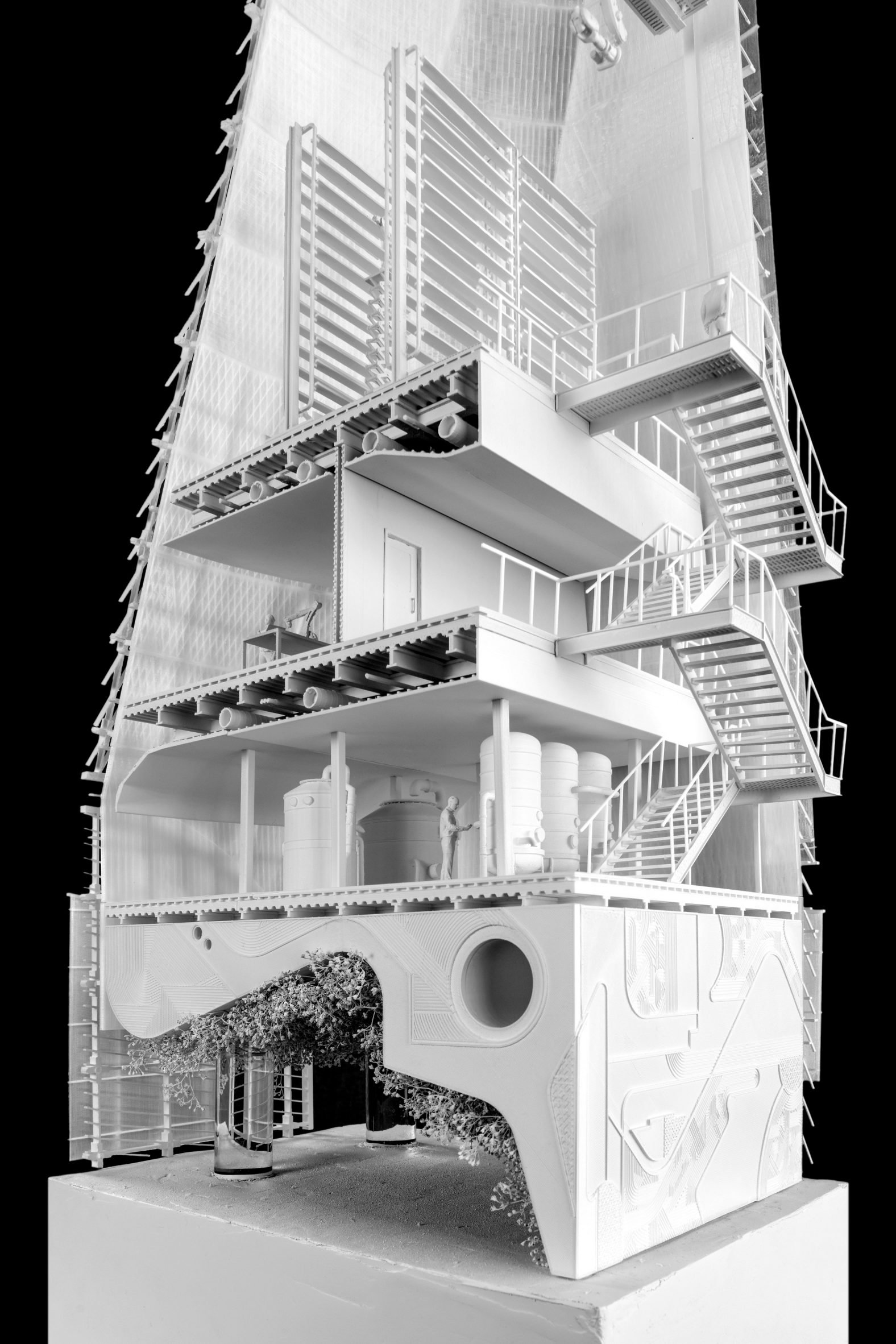
SuperCharge by Thomas Huizar, Valentin Giles and Jake Taylor
“The SuperCharge 406 design studio is a platform where students demonstrate their dedication to learning and growth, with a crucial integration of generative AI in architecture.
Students use the AI tools based on large language and diffusion models to explore architectural design, programming and conceptual frameworks, to design a multifunctional project which integrates an electric vehicle supercharging station and a high-speed train hub in College Station, Texas.
“By leveraging generative AI, students reimagine mobility norms, architectural programs and contemporary aesthetics, incorporating additional programmatic features.
“Through these explorations, each team challenges conventional norms and explores mixed-use typologies through the lens of AI.
Building on advancements in robotics, AI, big data and the fourth industrial revolution, the studio speculates on new architectural design processes.
Student: Thomas Huizar, Valentin Giles and Jake Taylor
Course: BS Architecture (Year 4)
Tutors: Benjamin Ennemoser
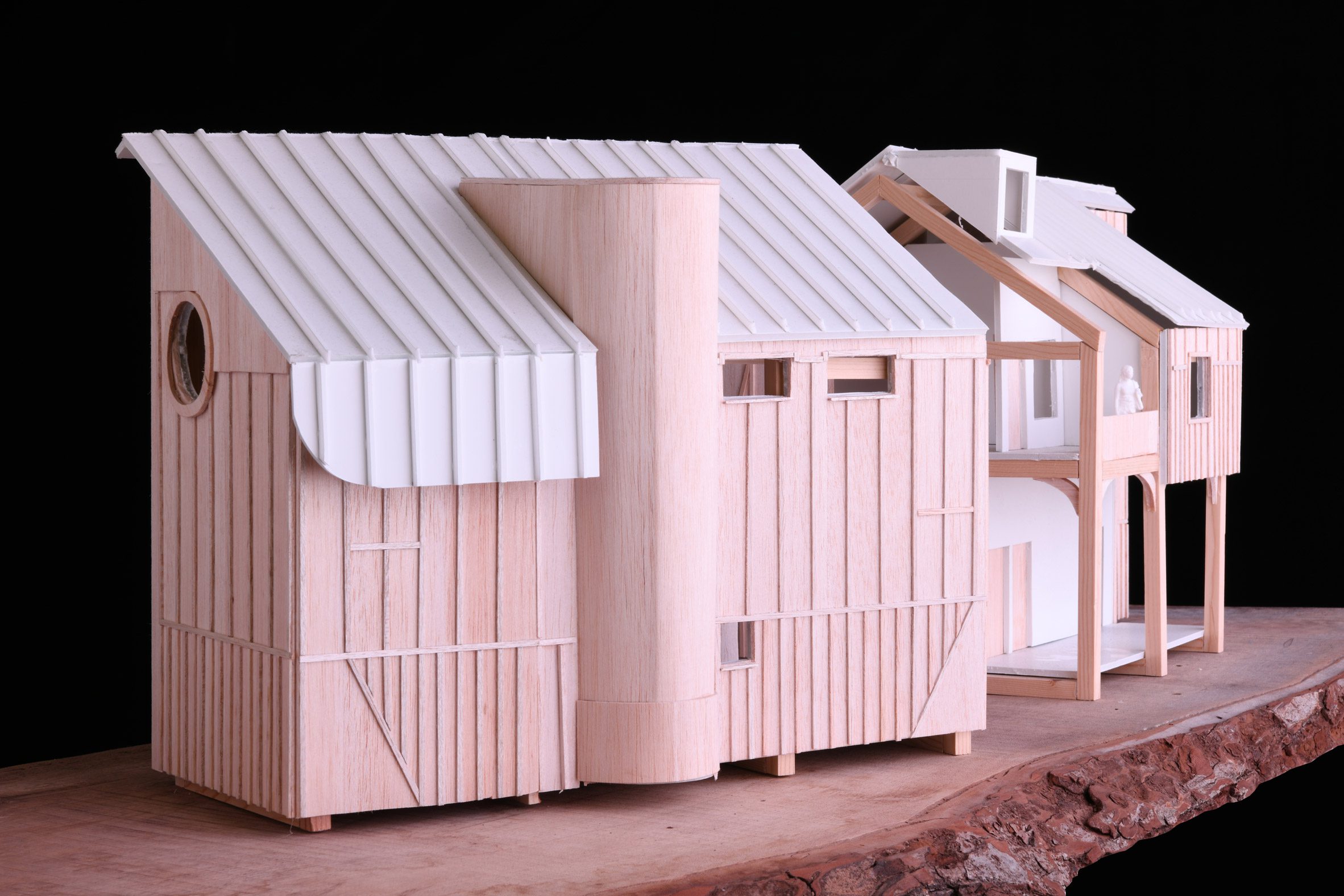
Timber, Wooden Architecture by Ethan Hajdik, Addison Henson and Jade Radford
“Arch 206 – architectural design II introduces students to materials as creative and generative tools in design, focusing on intermediate-scale housing, emphasising timber and wooden architecture.
“The first half of the semester familiarises students with using wood in building design across various contexts, including introducing the relationship between forests and buildings, considering species, resource management and sustainability.
“Students explore timber as both a structural and cladding element, studying its material properties and aesthetic qualities through vernacular and architect-designed examples, whilst also studying its historical use, the industrial production of dimensional lumber and plywood and the development of engineered wood products and mass timber systems.
This study culminates in a charette, which encourages a creative exploration of wood products and construction systems at a residential scale, and in the second half of the semester, students build on their research by engaging with Austin’s proposed ‘home initiative,’ which would allow up to three housing units on single-family lots.
“Using a co-creation model, teams iterate on their initial designs, developing a kit of parts strategy adaptable to various site conditions and are encouraged to reimagine timber systems, combining heavy, light and mass timber to inspire contemporary timber architecture.”
Students: Ethan Hajdik, Addison Henson and Jade Radford
Course: BS Architecture (Year 2)
Tutor: James Michael Tate
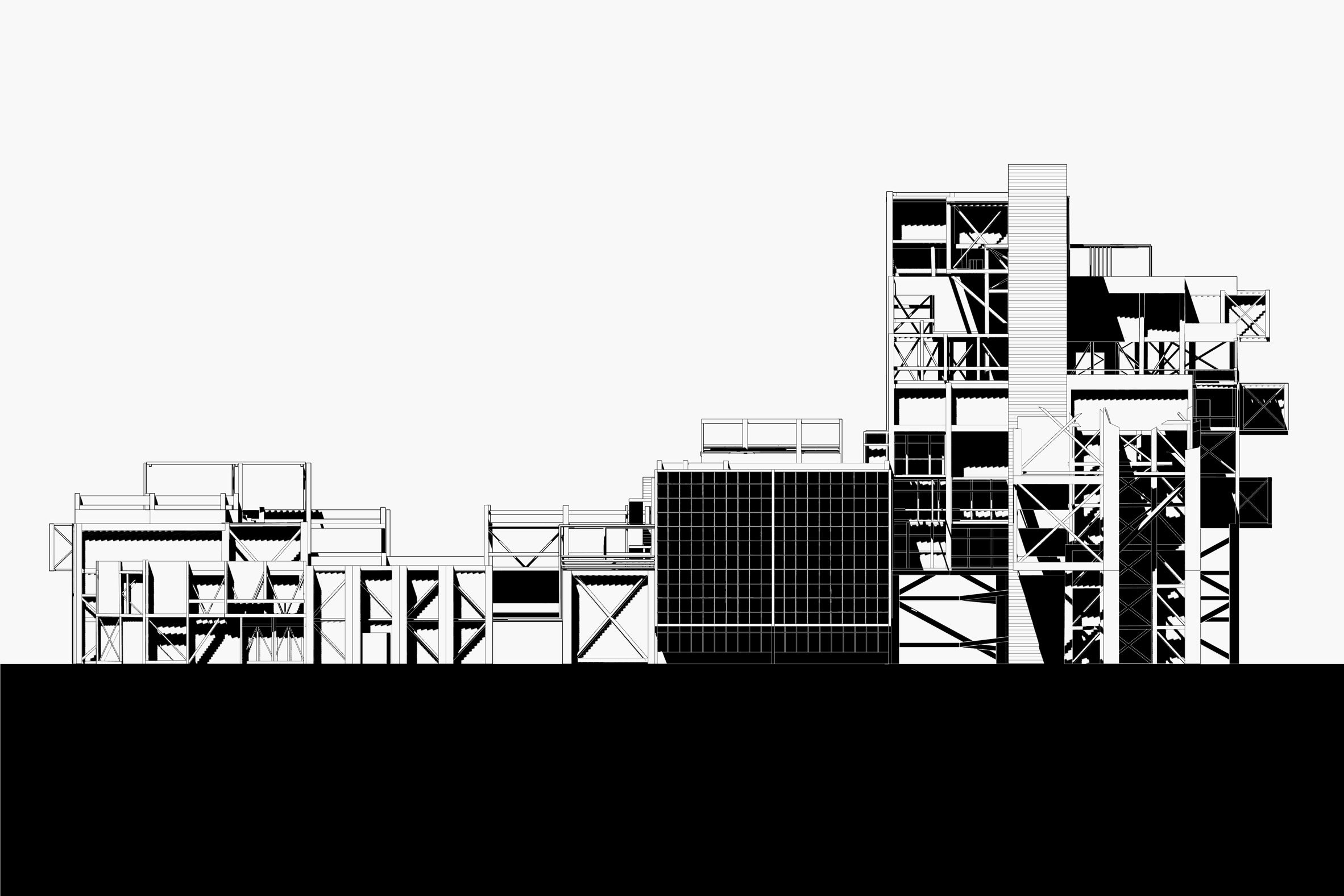
Aesthetics of Dystopia by Larane Orsak
“Dystopia refers to fictional societies marked by oppressive and nightmarish conditions, in contrast to utopias, which depict ideal societies.
“While dystopian aesthetics often convey suffering and repression, designers and architects have found inspiration in the visual and conceptual aspects of these worlds for its offer of rich urban design strategies.
“Reassembly focuses on sustainable strategies for reusing existing buildings and materials which are essential for achieving the UN’s Sustainable Development Goals in architecture.
“In this design studio, students explore reassembly strategies that use digital tools and fabrication methods to repurpose fragments of Houston’s industrial plants into a mixed-use building near the city centre.
“The project emphasised sustainable design, with the final outcomes placing emphasis on the tectonic complexity and potential of reassembly in contemporary architecture.”
Student: Larane Orsak
Course: BS Architecture (Year 3)
Tutors: Peter Massin
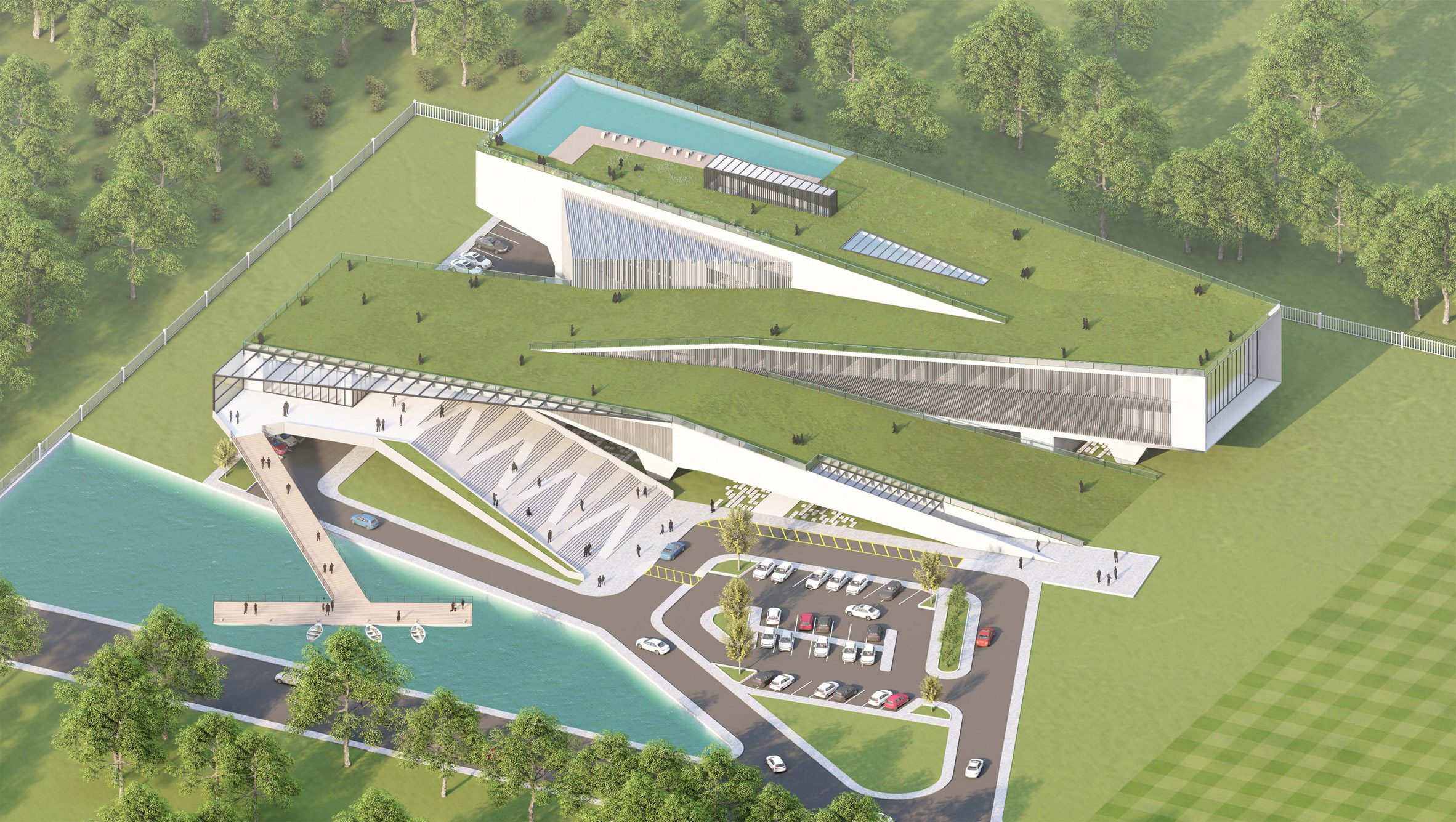
Design for Climate Change by Mohammed Shahadat Hossain
“The studio focuses on designing a community centre to address flood risks by combining research and practice-based design approaches.
“Students begin with a SWOT analysis of four selected neighbourhoods in Greater Houston, Texas, proposing resilient strategies to mitigate climate change risks at neighbourhood and building levels.
“The designed building incorporates functions such as emergency preparedness, temporary housing, offices and emergency vehicle shelters, all while emphasising energy and construction sustainability.
“The key to the project’s success is the well-defined private spaces that represent the values of AI4ALL and the building’s ground condition and posture.
“Throughout the design process, AI is employed as a collaborator and partner, helping to navigate and integrate the various design constraints – this approach ensures that the community centre is functional, sustainable and resilient in the face of climate change risks.”
Student: Mohammed Shahadat Hossain
Course: Master Architecture (Year 1)
Tutors: Fabrizio Aimar
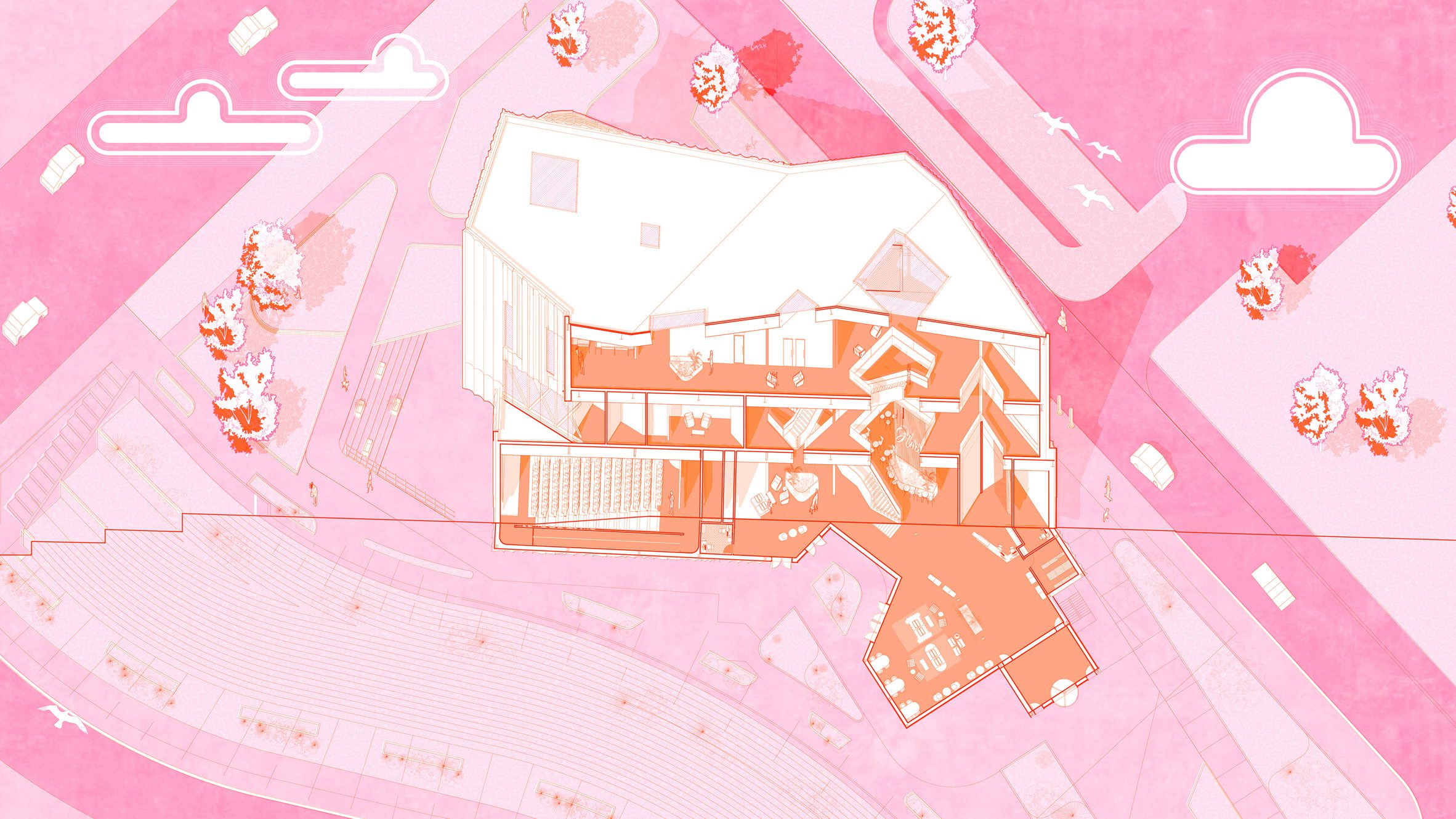
Architecture Integrated Studio by Ekaansh Kalra and Aidan Lozano
“The Architecture Integrated Studio is a pivotal part of architectural education, where students learn to synthesise various design aspects into a cohesive whole.
“Building on previous coursework, the integrated design studio combines structural systems, building assemblies and environmental responses with strong design considerations.
“It integrates research methods to prepare students for application to the Master of Architecture (M.Arch) degree.
“This holistic approach enables students to consider the broader implications of their design decisions, creating aesthetically pleasing, structurally sound, functionally efficient and environmentally responsive buildings.
“The Architecture Integrated Studio is essential in teaching students to think conceptually, critically and sustainably while fostering effective collaboration.”
Students: Ekaansh Kalra and Aidan Lozano
Course: BS Architecture (Year 4)
Tutors: Marcel Erminy
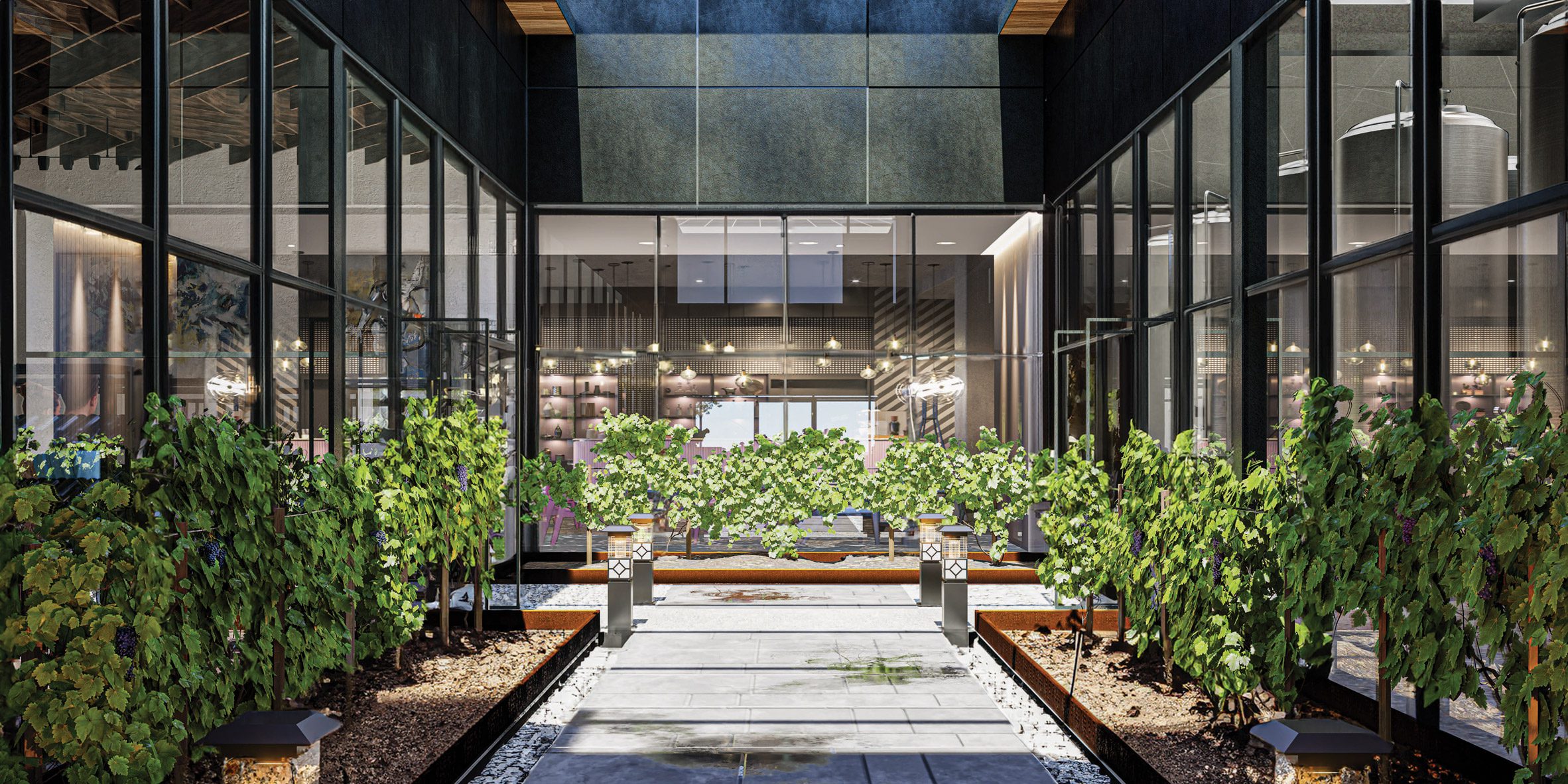
Sustainable Winery by Andrew Koltys and Christian Martinez
“In this course, students develop the ability to generate integrated architectural solutions focusing on net zero sustainability, that achieve performance characteristics outlined by the AIA 2030 mandate.
“The design project centres on creating a sustainable winery in Napa Valley, California, incorporating key architectural components such as envelopes, assemblies, structural and mechanical systems and life safety systems to achieve a cohesive and resolved architectural project that integrates these elements seamlessly.
“Students choose between two sites: Frogs Leap Winery, which has flat terrain, or Odette Estate Winery, which has varied terrain, to design a new winery complex in line with the site’s existing conditions with an innovative use of materials.
“The project requires at least one two-storey structure with two sets of stairs and one elevator in order to meet all ADA and code requirements.
“The assignment emphasises the connections between architecture, people and landscape, and by the end of the course, students will have developed skills in creating sustainable architectural designs that celebrate the relationship between the built environment and its natural context.”
Student: Andrew Koltys and Christian Martinez
Course: Master Architecture (Year 2)
Tutor: Ray Holliday
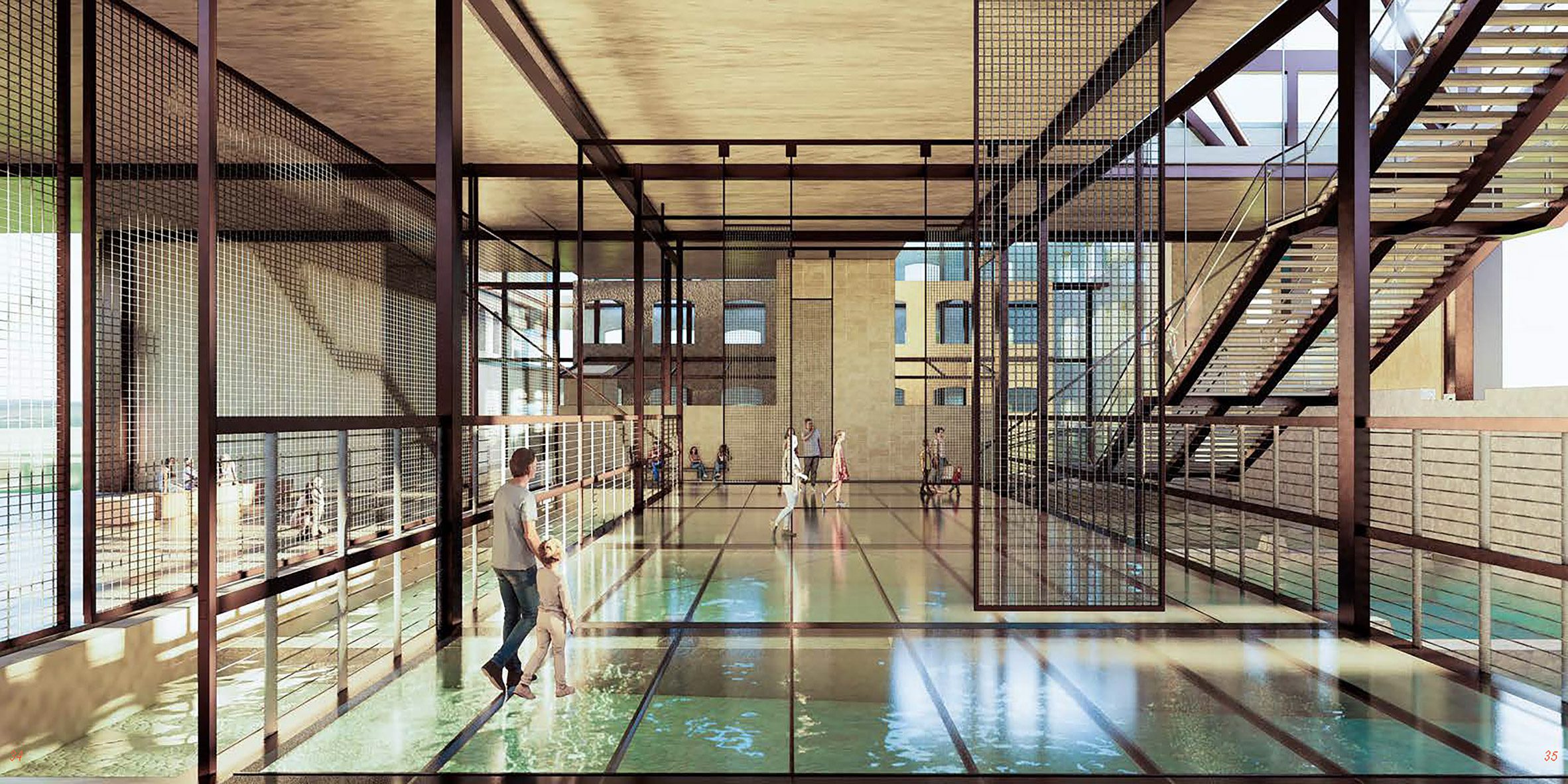
Transforming the Hot Wells Bathhouse into the Hot Wells Culture and Ecology Centre by Mia Hendershot
“The Hot Wells Bathhouse, once a bustling destination in the early 19th century, now stands as a unique intersection between humanity and nature, leaving the historic site in ruins.
“In its abandonment, nature began to reclaim the old building as its own, a process known as secondary succession.
“The ruins are now home to a unique ecosystem that bridges the ecology of the San Antonio River with the primitive flora that dominates the crumbling walls of the old bathhouse.
“This combination of anthropology and ecology informed the building program and design, forming a destination upon the riverbanks with a landscape that shares the narrative of its past for locals and tourists alike.
“The resulting project takes form as a place that not preserves the past and contributes to the community, providing a space for exploration, learning and gathering, whilst crucially acknowledging the ebb and flow between people and nature and offering a wealth of educational opportunities, spanning topics from the history of the site to the unique ecosystem it hosts.”
Student: Mia Hendershot
Course: Master Architecture (Year 2)
Tutors: Dr Stephen Caffey, Dr David Reed, Brian Gibbs and Marcel Erminy
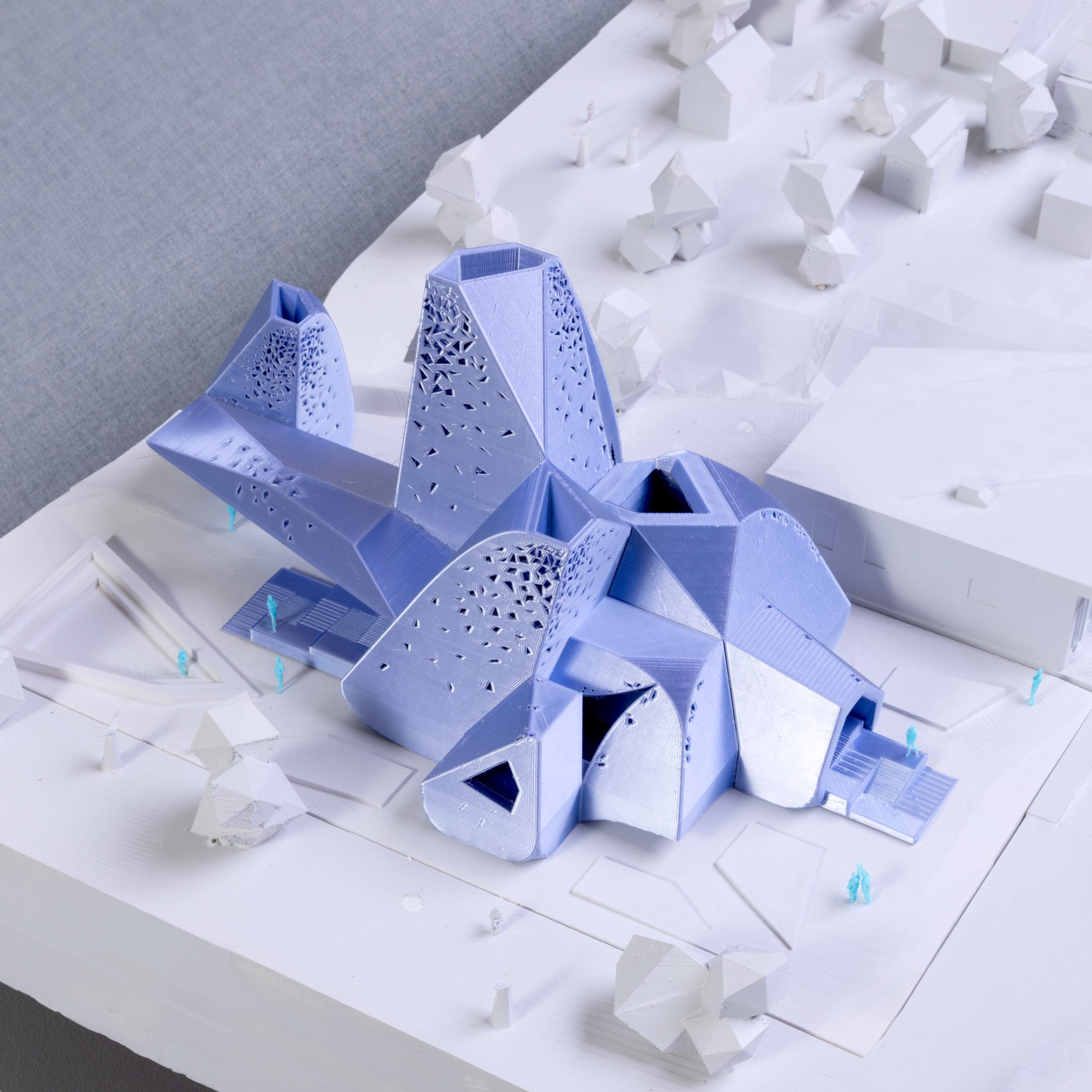
AI-Techno Chapel by Alina Torres, Dylan Love and Alexandra Morabito
“Students utilise AI tools like diffusion models to generate new designs for a small-scale chapel in Austin, Texas, reinterpreting the chapel as a traditional Texas typology and incorporating 500 years of architectural history and theory.
“The design process combines of manual and computational techniques, accompanied with a field trip to the Dallas-Fort Worth area to explore chapel precedents and civic buildings that reflect key architectural periods and movements.”
Students: Alina Torres, Dylan Love and Alexandra Morabito
Course: BS Architecture (Year 2)
Tutors: Benjamin Ennemoser
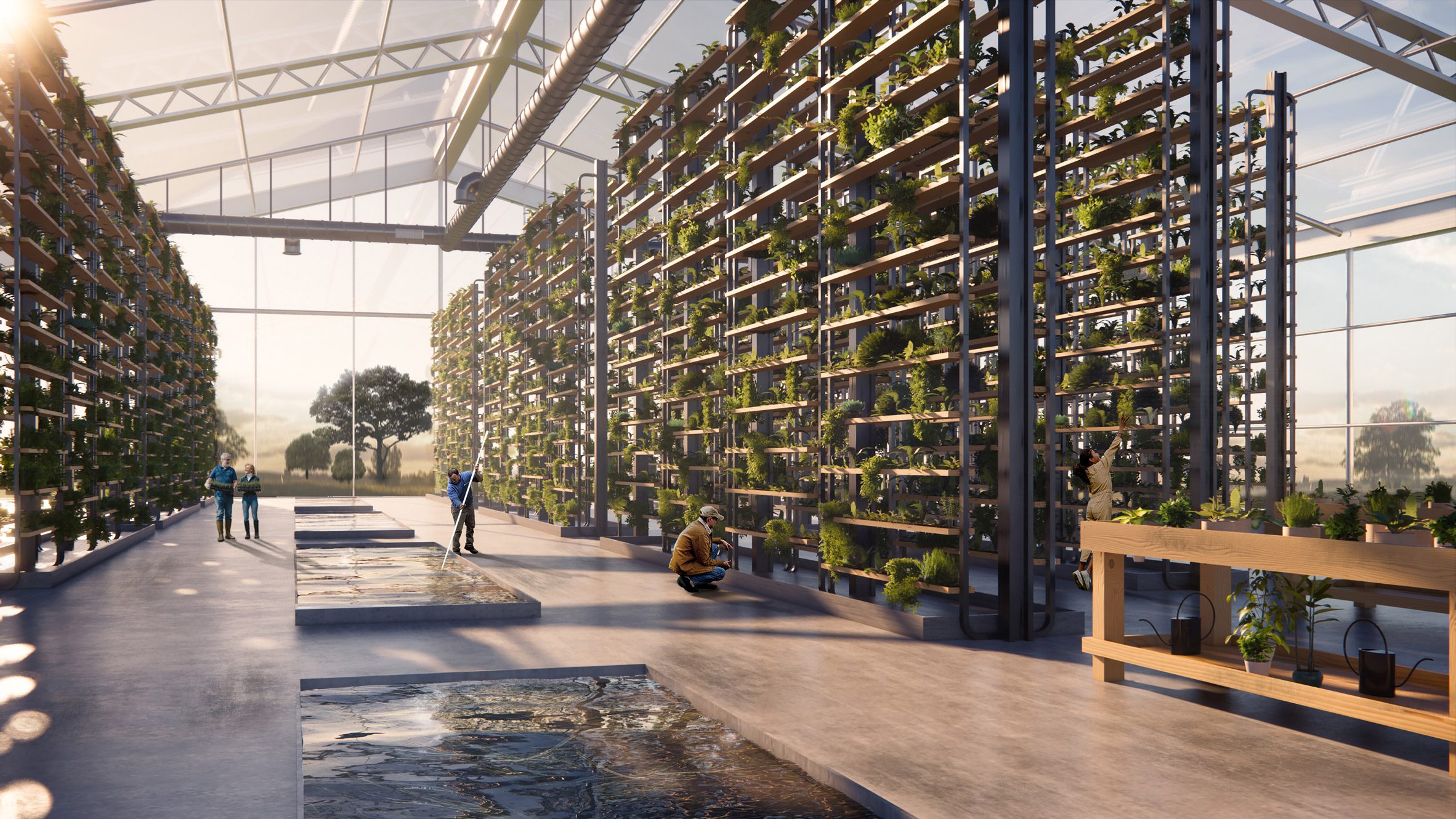
Architecture from Public to Commons by Justin Gill
The Post Oak Mall in College Station, Texas has decreased in attendance and each year the mall finds less foot travel than years prior.
“To support the growing population of students and the university as a whole, we are proposing to convert Post Oak Mall into an auxiliary campus for students in agriculture, technology, engineering and arts specific degree programs.
“The reduction of climate-controlled spaces within the mall’s buildings allowed us to incorporate greenhouse-like infrastructure directly into the buildings.”
Student: Justin Gill
Course: BS Architecture (Year 3)
Tutors: Marcelo López-Dinardi
Partnership content
This school show is a partnership between Dezeen and Texas A&M University. Find out more about Dezeen partnership content here.

