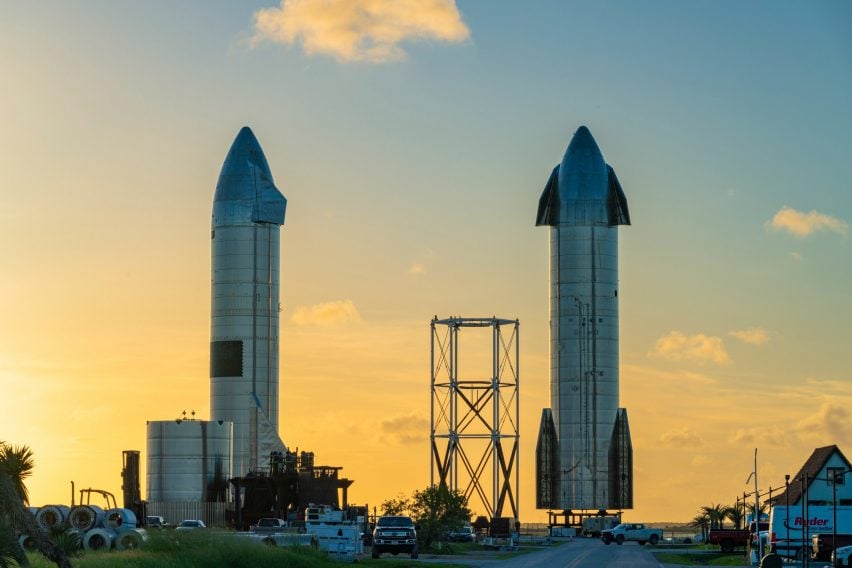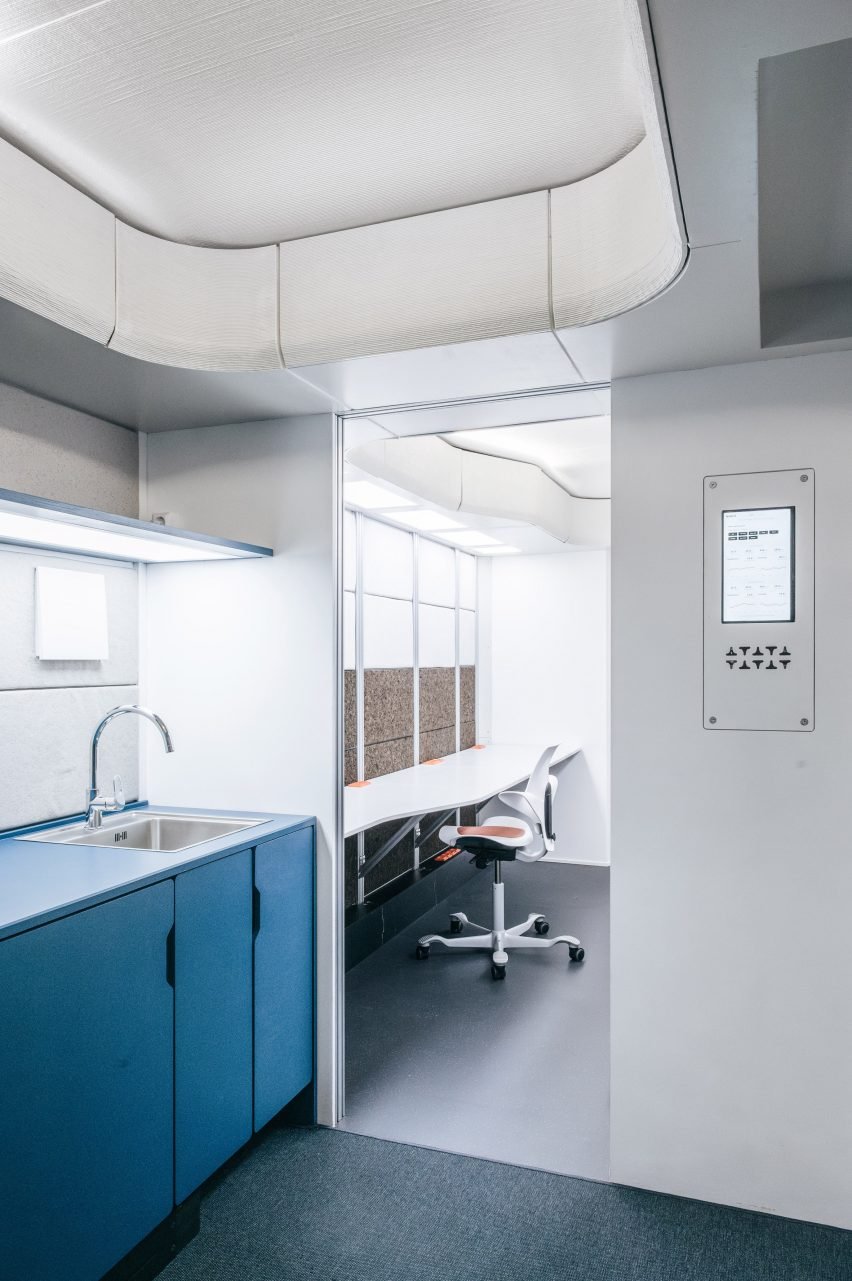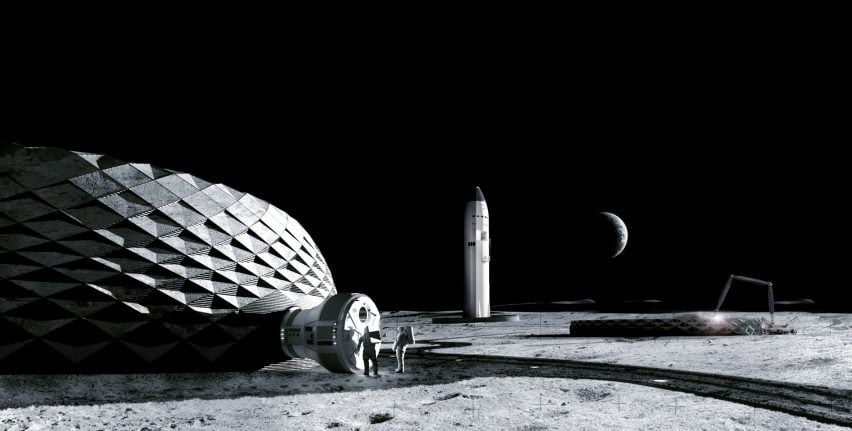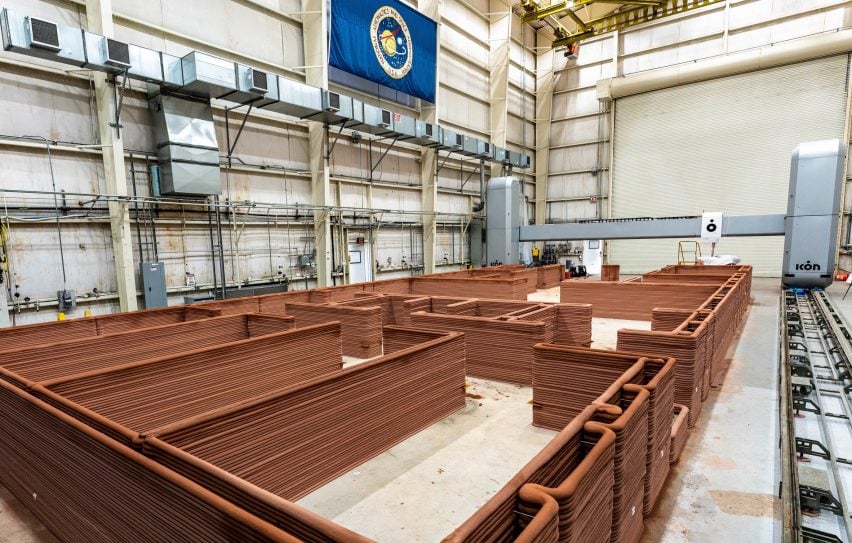This week, leading figures in space architecture will descend on Milan to formally establish the discipline for the first time. Ellen Eberhardt explores what’s at stake.
Space-related architecture has seen an explosion in activity over the past few years, with the development of off-earth construction methods, zero-gravity interior design and even a dedicated masters’ programme.
Established architecture firms such as BIG and SOM have entered the field, while a host of new specialist players have emerged including Danish design-build practice SAGA, MIT offshoot Aurelia Institute and 3D-printing studio ICON.
Space travel at “inflection point”
“The big change we’re seeing is that even in the last 10 years, the cost to go to space has dropped pretty significantly,” Aurelia Institute founder Ariel Ekblaw explained.
During the space shuttle era from 1981 to 2011, the cost of space travel was between $50,000 and $70,000 per kilogram, she told Dezeen.
Starship, the upcoming rocket from Elon Musk’s SpaceX company that tested successfully last week, is expected to contribute to bringing that down to as little as $50 per kilogram – allowing outfits like Aurelia Institute to “think way more open-ended about the types of things we could send up there and design”.
The dramatic shift represents a moment for space travel that can be compared to aviation in the mid-20th century, when flying went from private or military use to becoming an affordable form of travel for the general public.
“That’s kind of the inflection point that we’re at now,” said Ekblaw.

Another significant driver is the North American Space Agency’s (NASA) Artemis programme, which is dedicated to developing and funding technology for longer-term residency on the moon.
This massive project has refocused immediate priorities away from reaching Mars and onto returning people to the moon for the first time in more than half a century.
The overarching goal is to establish a permanent lunar base in 10 to 20 years, similar to the research facilities found in the arctic or other remote locations.
Architects and designers are now being tapped by institutions such as NASA and the European Space Agency (ESA) to bring a human-centred design approach to space.
As you might expect, it’s an endeavour that presents a whole new host of challenges compared to designing habitable spaces on Earth.
“What is it that humans need?”
“We look at things like the long-term psychological effects of being in a remote and extreme environment,” ICON vice president of building design and performance Melodie Yashar told Dezeen.
“You need to think about the concept of operations, how the crew will operate, how the crew will be able to come and maintain [the habitat] if needed,” added Olga Bannova, programme director of the University of Houston’s Masters of Science in Space Architecture.
SAGA recently completed a training habitat for the moon funded by the ESA.
Housed in a standard shipping container, the space encompasses four sleeping “capsules” tucked into one wall, a work area at the centre and a galley kitchen and lounge area for the crew.
“In these places, style becomes less of a thing,” said SAGA co-founder Sebastian Aristotelis. “That was what attracted me – what is it that humans need?”
“We don’t have space to give them 1,000 things. We can give them 20 things. What is it that they need? And can we build that for them?”

Of course, the central challenge is fitting all the necessary resources to create a comfortable long-term habitat for humans inside a rocket capable of reaching orbit and beyond.
Some firms, such as Aurelia Institute and ICON, are focusing on how to work with and in opposition to this constraint.
Aurelia is developing a modular system of geometric panels that would drift out of a “giant pez dispenser” and effectively magnetise together in space to create a geodesic dome, providing larger, more comfortable spaces to reside in the Earth’s orbit than the International Space Station (ISS).
ICON, working with BIG, is in the process of developing Project Olympus, which involves creating a construction system for the moon using 3D-printing robots.
The team envisions first sending a robot to the moon to 3D-print a landing pad for additional spacecrafts, followed by the construction of a structure for storage, and then the building of inhabitable structures.
“It’s like a Swiss Army Knife approach,” explained Yashar. “Instead of introducing a solution for every type of structure, you’re just sending one robot that would effectively be able to print anything on demand.”
ICON’s ambition is to make this process, including, eventually, the addition of plumbing, electricity and utilities, 100 per cent autonomous, leaning heavily on 3D-printed infrastructure.
According to Yashar, this is motivated in part by NASA’s preference for robotic construction on Mars or the moon, where radiation levels are high enough to kill a human in a matter of minutes.
“It’s too risky to the crew and to the astronauts,” said Yashar. “Even the most basic operations like fixing something outside the ISS take an entire day to do.”
“And so the question has been: how can we use robots instead of humans to execute these very big, but also very necessary tasks like creating shelter in space?”

A fully autonomous construction system would also cut back on the materials needed to be sent from Earth, since a robot could instead rely on using moon dust to create a printable substance.
“It’s very exciting to think about what you can do with the materials that are already there,” said BIG partner Martin Voelkle, who led the design of a doughnut-shaped four-person habitat for Project Olympus.
“Even in the future when it becomes a more regular thing to send a rocket to Mars, it will still be very expensive to bring things from Earth to there.”
The moon’s lack of pressure poses another design constraint. Structures must be “inflated” – that is, pressurised from the inside – hence the ribbed torus shape of BIG’s Project Olympus habitat.
Robots would fill external pockets with lunar soil, or regolith, as an additional layer of protection from the radiation and extreme cold, on top of two-metre-thick walls.
ISS interior “just designed to be a science lab”
Testing these pioneering construction technologies is another major challenge, albeit a crucial one given the catastrophic cost of failure.
A crew was recently released after living inside BIG and ICON’s 3D-printed Mars Dune Alpha Habitat for a year – stationed in a NASA hangar in Houston.
Other designers and architects in the field rely on research on extreme environments, first-hand accounts from those that have been to space, and experiences like Aurelia Institute’s zero-gravity flights.
The ambition to send people to space for longer, together with the possibility of non-astronauts making the trip in the not-too-distant future, means a totally different approach to design is needed compared to what has been used in the past.
“Partly why astronauts have to train so much for their missions is that they have to adapt to all of this technology that is new, and everything has been designed by engineers to fit within the parameters of the rocket and the technology, and humans are the last thing to go in there,” SOM senior associate principal Georgi Petrov told Dezeen.

“If you’re going on a one-week mission, that’s fine,” he continued. “Highly trained astronauts can survive anything for a week. If you want to spend more time, or send people who are not career astronauts, then you really have to start from the other way.”
“You have to start with the humans and think what they’re doing, what they’re needing, and then make the technology fit around the humans, rather than the other way around.”
“The ISS right now, on the inside, is just designed to be a science lab,” added Ekblaw. “There’s cords everywhere, there’s all kinds of really sensitive hardware that if you bump up against it, it’s bad for the mission.”
“So the next level of design for space architecture needs to be very intentionally thought through.”
To ensure standards remain high as space architects navigate all these issues, members of the American Institute of Aeronautics and Astronautics (AIAA) – including Petrov, Yashar and Bannova – will meet for a symposium in Milan this week with the intention of formalising the discipline through a “decadal survey”.
“As space architects, we decided to do the same thing as the astronomers and planetary scientists do – to put together a document saying: here’s what we think the goals will be for the next 10 years,” explained Petrov.
“Nobody’s ever done it in space architecture. Now we have enough people that are interested that we feel like we need to help focus energies.”
The possibility of making “space architect” a licensed profession is also on the table.
“In most places you have to be licensed to call yourself an architect, and it’s a legally protected title,” said Petrov. “I don’t feel that space architecture is there yet, because we’re still in this early phase welcoming new thought and new ideas.”
“We’re going back to the moon,” he considered. “I guess the question on everybody’s mind is: is it going to be more permanent?”
Dezeen In Depth
If you enjoy reading Dezeen’s interviews, opinions and features, subscribe to Dezeen In Depth. Sent on the last Friday of each month, this newsletter provides a single place to read about the design and architecture stories behind the headlines.
